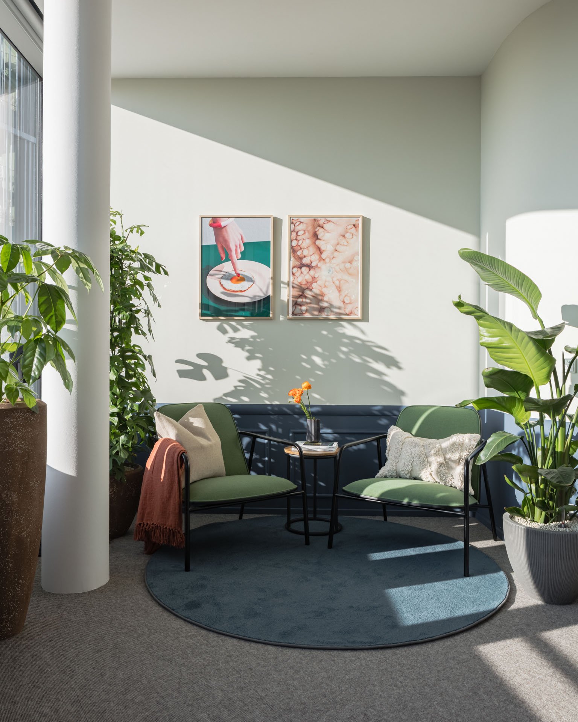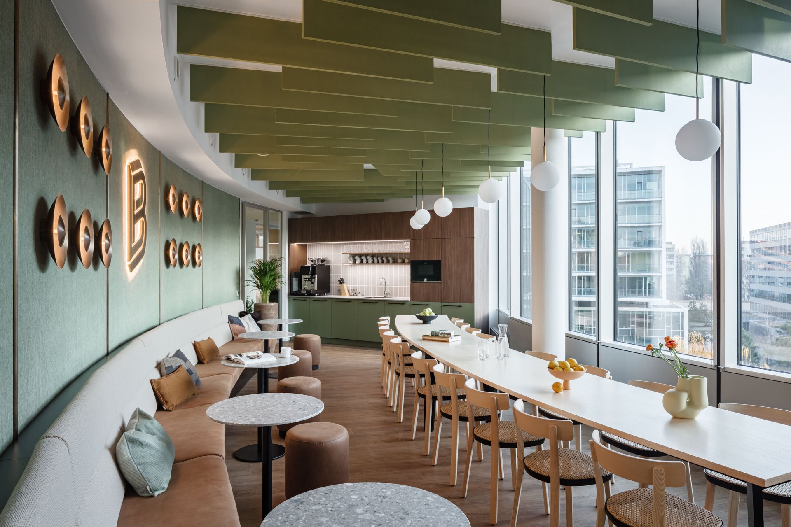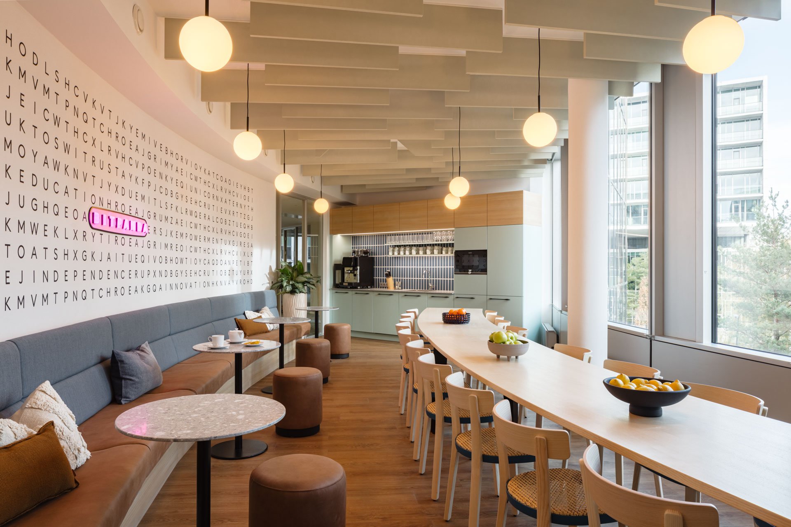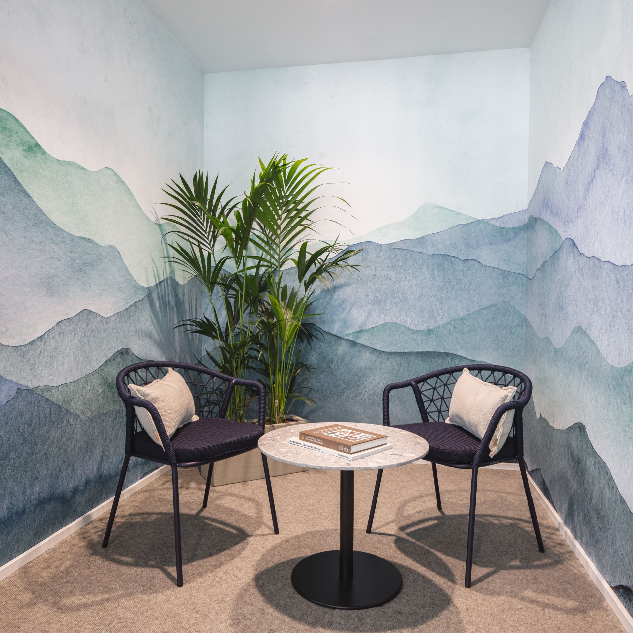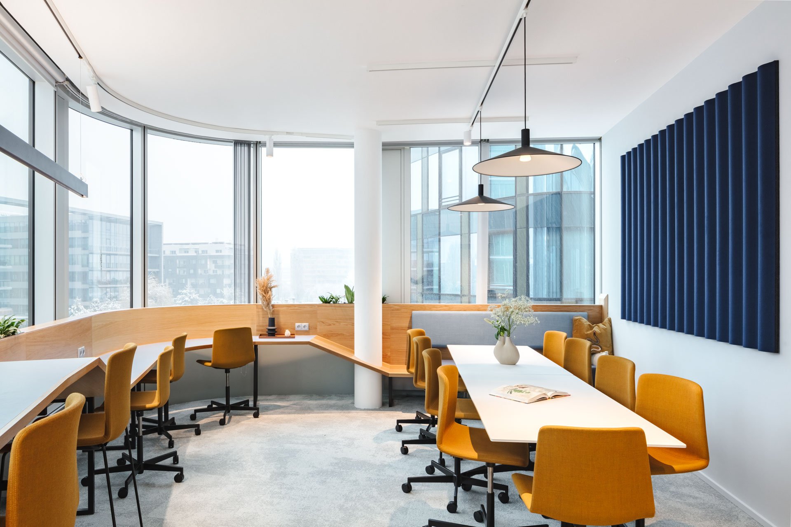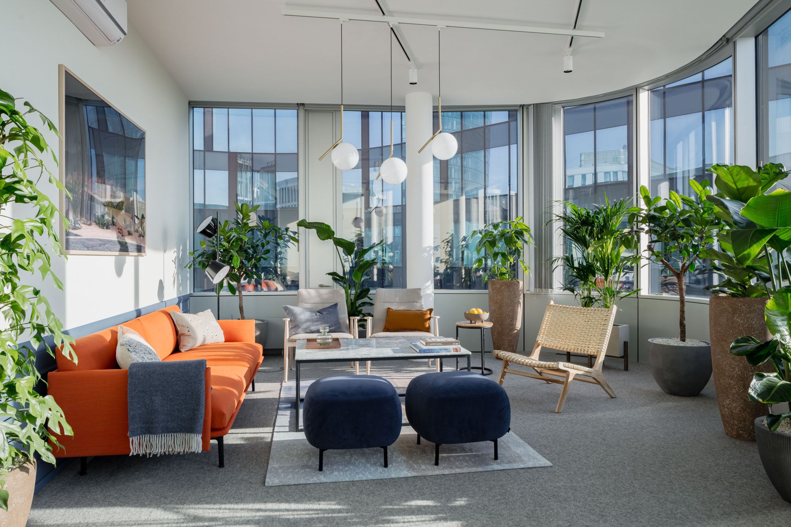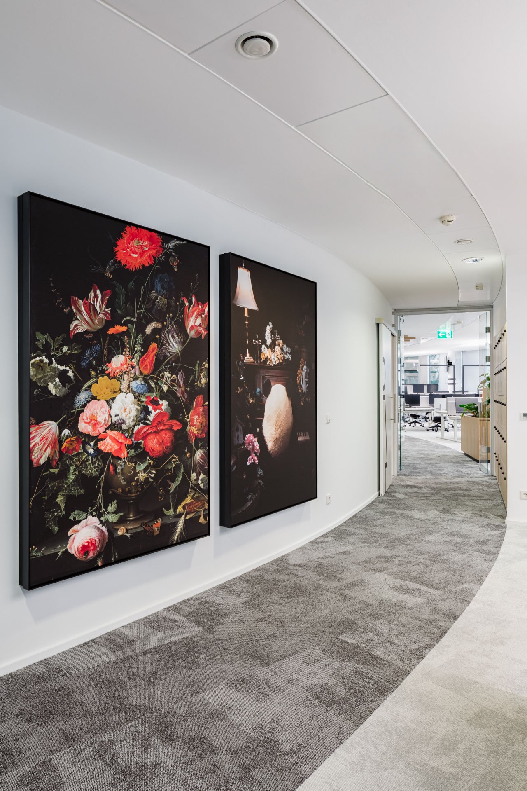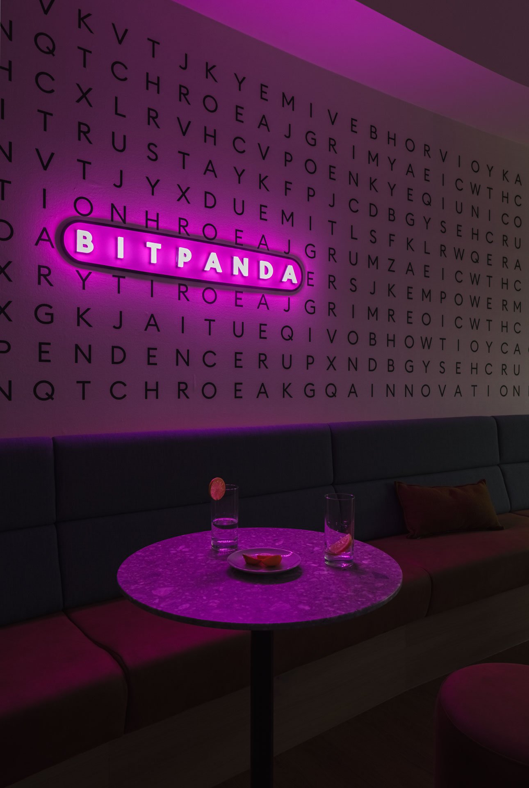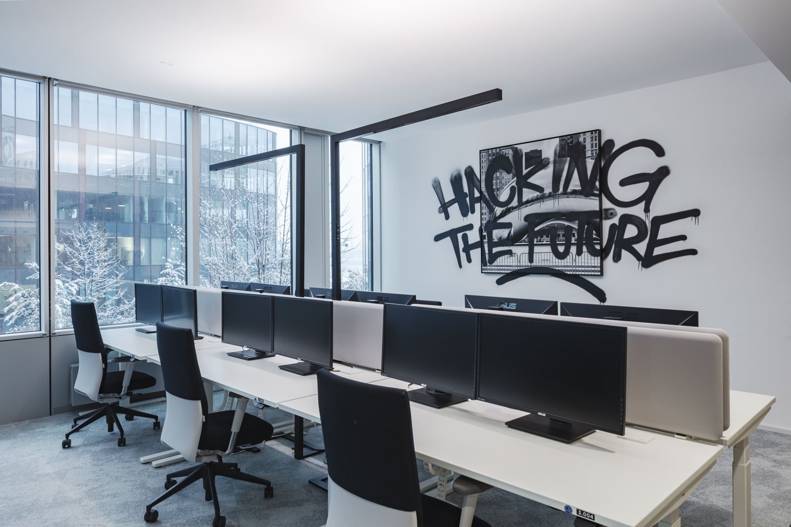Bitpanda Headquarters
workplace | headquarters | Vienna | 2021
client: Bitpanda
local A.o.R.: windstärke7
interior contractor: Derenko
graffiti artwork: Concrete
photo credits: KiTO.photography
concept
creative direction
space planning
interior design
furniture design
FF&E
signage
artwork coordination
styling
photoshoot direction
Project featured in Brutkasten & La Repubblica
Since the foundation in 2014, Bitpanda has rapidly grown from a small fintech company to the first austrian unicorn startup in just 8 years. The incredible success required two significant changes: enough room for the 700+ local employees to work comfortably and an adequate space that would represent the company’s values and ambitions.
Bitpanda’s leadership quickly understood that attracting (and retaining) top-tier talent looks very different nowadays: employees long for a sense of community, social spaces and, above all, flexibility.
Enter Viertel Zwei, 6000sqm of office space, divided on 6 floors, located near the renowned Praterstern in Vienna.
The brief allowed for a very creative approach, introducing high quality materials, a bold color palette, design icons, disruptive street art and bespoke collectables.
Upon entrance, the community team welcomes guests and employees alike from an organic reception counter cladded in vertical Guatemala marble stripes.
The large upholstered seating area melts seamlessly into the custom built elements of the space and allows guests to sit comfortably while waiting for their meeting.
An imposing 2m customised Bearbrick immediately suggests the disruptive and forward-thinking company attitude.
Moving further past the reception, the groundfloor hosts 3 large workshop rooms and a fully equipped cafeteria with in-house barista and catered lunches.
During the day this environment is buzzing with employees interacting, while at night it doubles as an event space for company parties.
The social emphasis on the design is carried throughout the 5 working floors. Employees are encouraged to share a meal or have a coffee break together on each floor, where a fully equipped double pantry acts as a connection area and has been designed with bespoke wall banquette and a large communal table.
The concept of collaborative meeting space has been expanded and revisited to suit virtually any need: cozy upholstered nooks for quicks chats; informal interview spaces; flexible project meeting rooms, equipped with conference calls tech and whiteboards; coworking areas; individual phonebooths; large workshops able to fit up to 20 participants.
As the building comes in a peculiar bean shape, a selection of rooms required plenty of bespoke carpentry moments to fully utilise the space: three stylish silent libraries, a waiting lounge and a boardroom all follow the original soft curves of the facade, either facing the twin buildings nearby or the Krieau horse race track.
Interspersed throughout the 6 floors, a special attention has been paid to the artwork that fills the blank spaces: canvases of all sizes adorn the meeting rooms, corridors and large walls, cheekily showing Bitpanda references in their imagery.
The street art collective CONCRETE added their disruptive graffiti art all around the office and customised 35 Bearbricks to populate the office, sometimes hiding behind a column, sometimes visible in plain sight.
