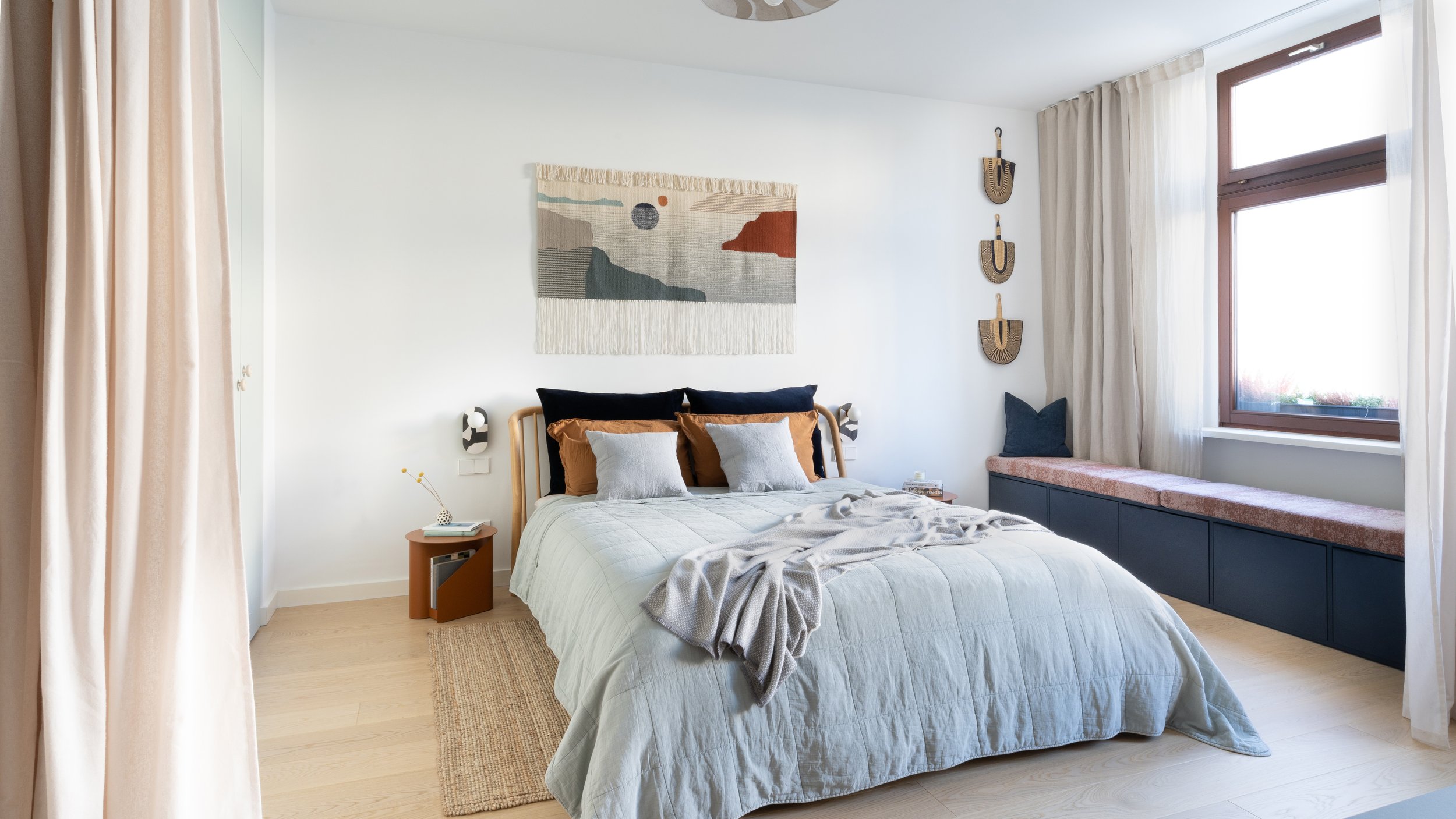Apartment H
residential | apartment | Berlin | 2022
client: private
pictures: Giulia Maretti Studio , Federico Testa
interior design
furniture design
detail planning
FF&E research
project management
3D visualisation
onsite supervision
furniture procurement
interior styling
final photoshoot
This quiet 65 sqm apartment in the heart of Berlin was completely redesigned to improve its natural light distribution and overall spatial functionality.
Its most striking feature is the large open kitchen, obtained by tearing down a wall that divided it from the living room: in spite of many technical limitations it allows for plenty of storage and a large working surface. The central dining table is the center point of every cozy dinner conversation, lighted by a dimmable Menu pendant above.
On the opposite side of the room, a drywall partition separates the living area from a small but vital storage room that contains a vacuum cleaner, a drier and all the possible tools a family may need.
In the bedroom, a drywall frame with curtains creates a visual separation between the bed area and the desk. This frame also determines the width of the built-in wardrobe and container bench.
Lastly, the bathroom, with its luxurious green marble countertop and bespoke oak surfaces, guarantees great lighting conditions even on the darkest of days, thanks to the two wall sconces embedded in the mirror.
The matt black hardware was the chosen metal finish and it pops up against the white tiles background.





















