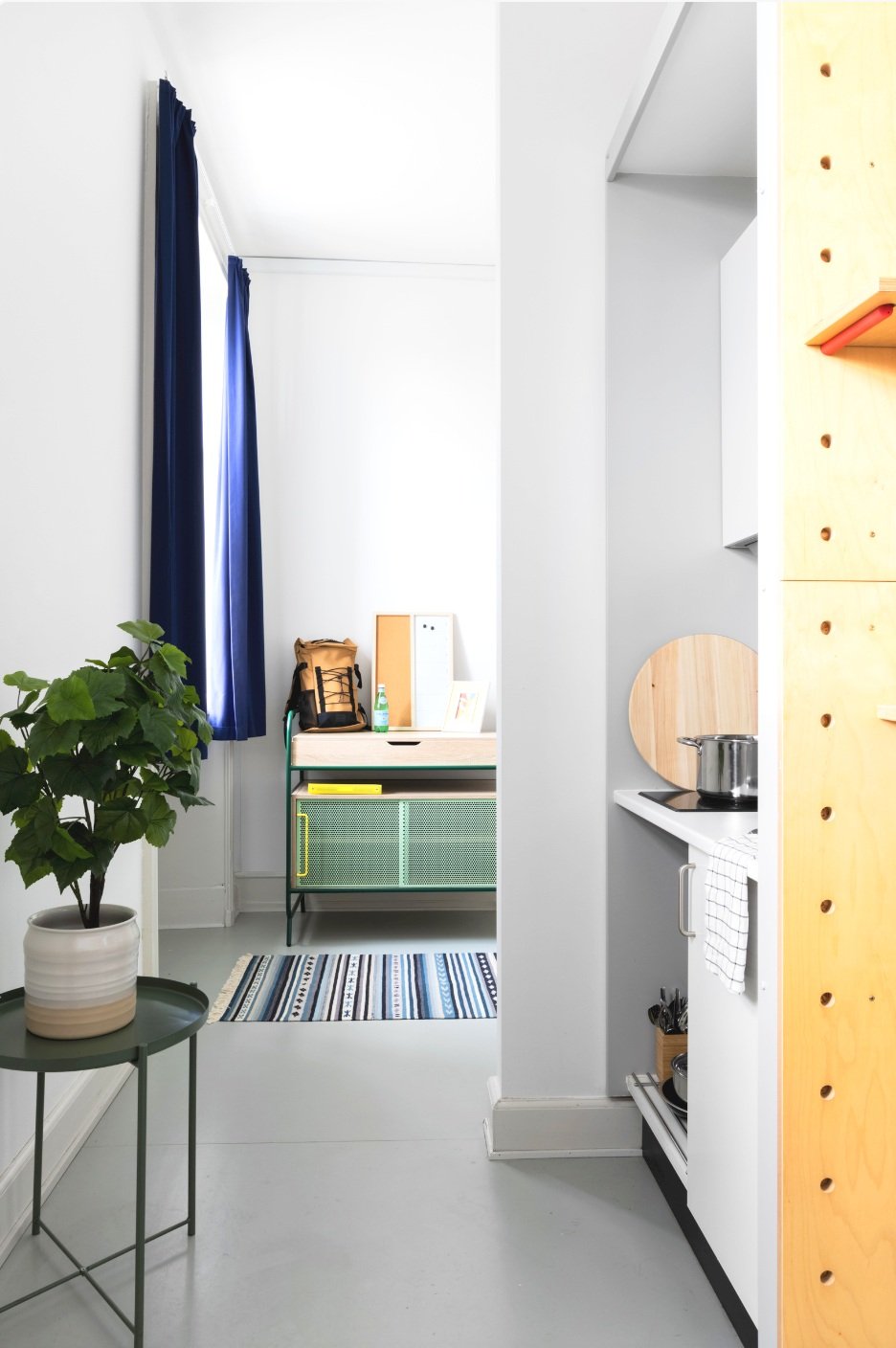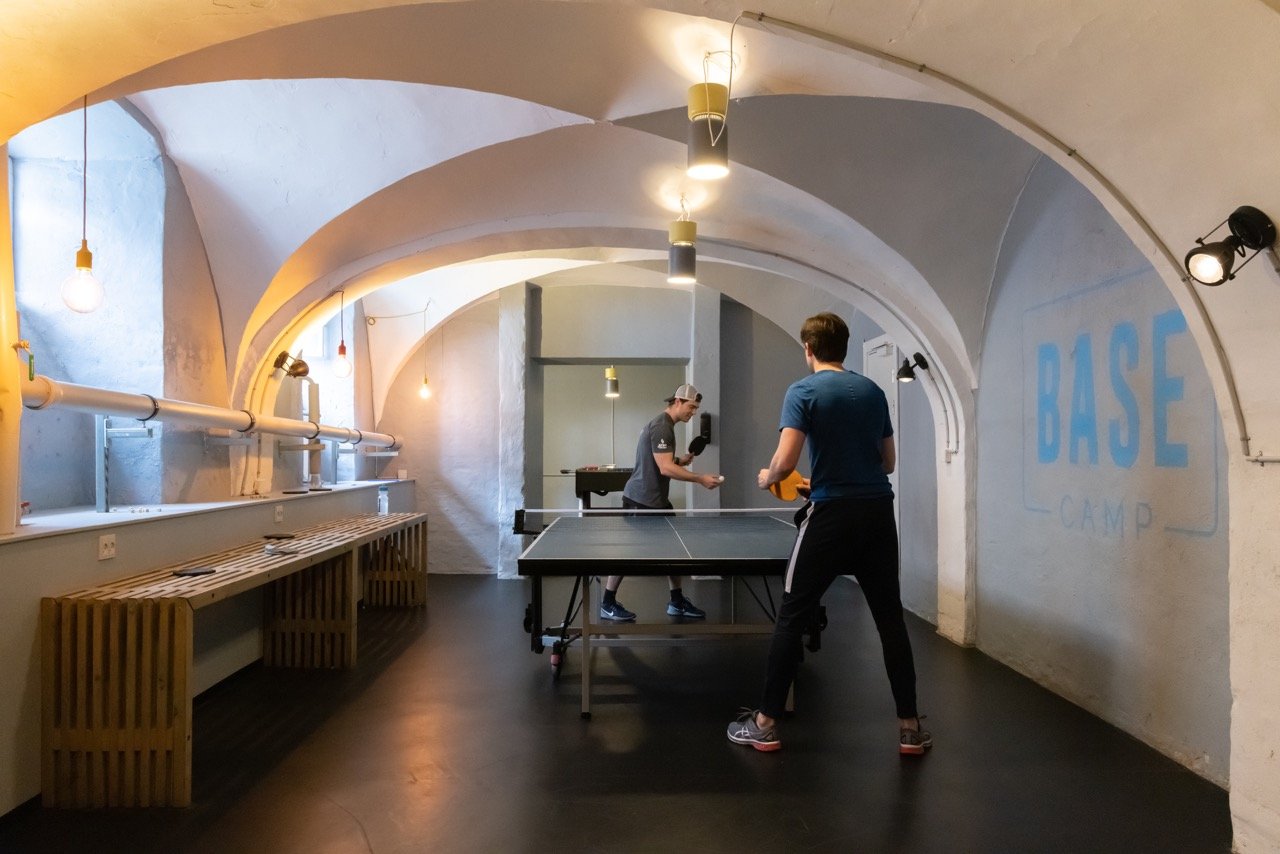Basecamp Copenhagen
hospitality | student housing | Copenhagen | 2016
project for studio aisslinger
client: Basecamp
photo credits: Basecamp
interior design
furniture design
production management
budget overview
client communication
suppliers communication
FF&E research
onsite supervision
Featured in Remodelista
This beautiful historical building in the heart of Copenhagen is a former military facility built in 1771 and served as a barracks complex until 1926.
Purchased in 2015 by development group Triton, it was repurposed for student housing as the first Basecamp property.
Spread over two buildings and 5 floors, the complex features 463 rooms, all with their peculiar shape and potential.
Precisely because of such irregular rooms, a flexible furniture concept was developed to fit each room, allowing a variety of room types (studio, single, shared).
Alongside the student rooms, the complex required a reception area, communal kitchens, lounge and study areas, a gym space and a laundry room.










