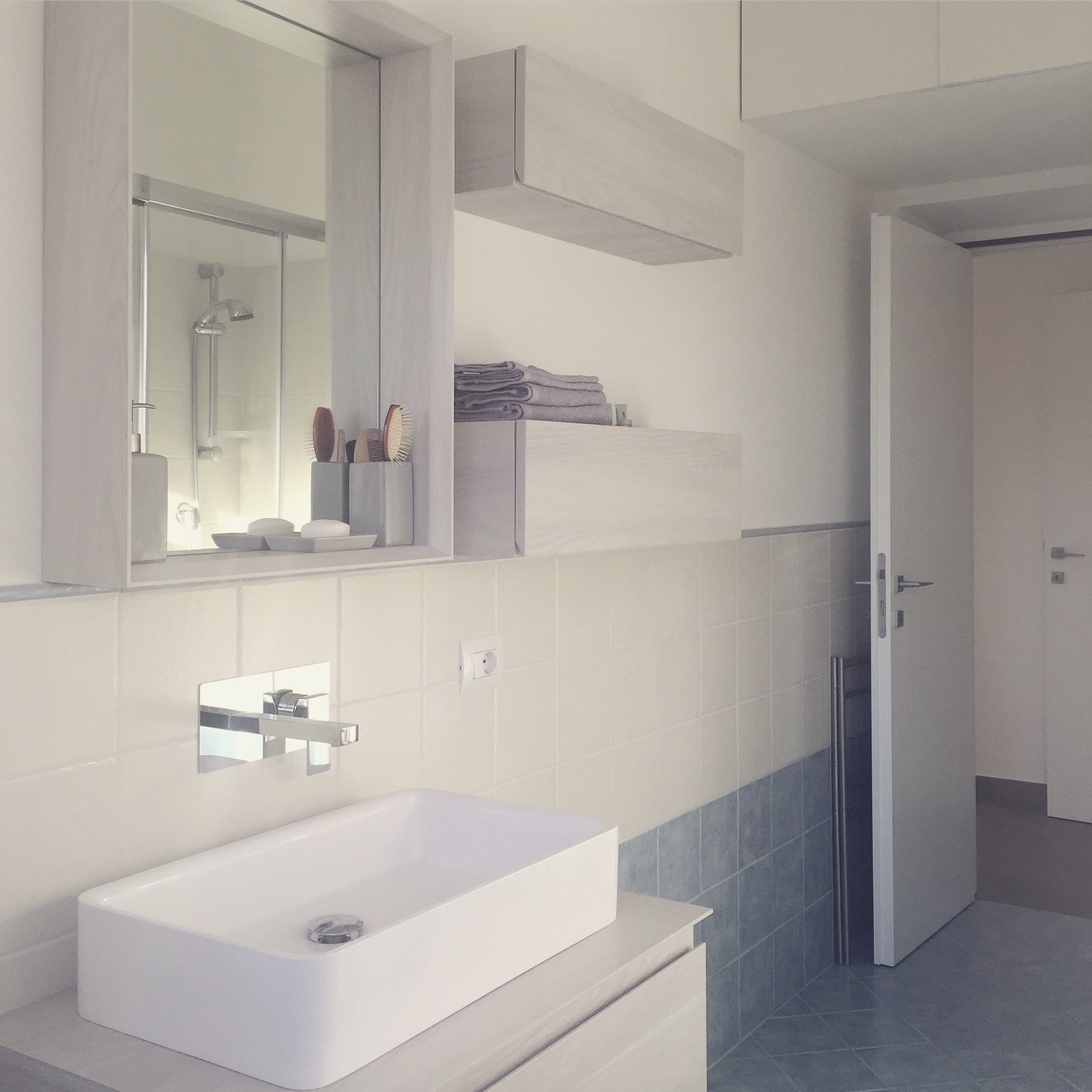Apartment S
residential | apartment | Rome | 2013
client: private
interior design
furniture design
detail planning
FF&E research
project management
3D visualisation
onsite supervision
furniture procurement
interior styling
final photoshoot
This 1960’s apartment, close to the historical center of Rome, is blessed with plenty of natural light. The original structure of the apartment worked against such light, thus the client’s request to bring down a few partitions in the hallway and merge the entrance and living room spaces.
The renovation included new AC system and recessed ceiling lighting, marble and ceramic flooring, bespoke wooden shelves and built-in wardrobe, modern bathroom appliances, a new guest toilet and an extra walk-in closet in the master bedroom.
Special attention has been paid to the selection of neutral tones, preferring light decorative patterns such as the Cole & Sons Woods wallpaper, Crema marble flooring and highly reflective wall paints.
The Scavolini kitchen features light grey kitchen fronts, a white Corian solid surface countertop and a textured concrete wall finish.
A few contrasting elements, such as the Viabizzuno recessed track lighting or the bespoke walnut door profiles, emerge as modern details.















